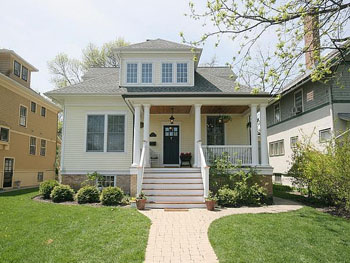 |
||||
|
||||
| |
||||
|
Nestled
on an oversized 50’ X 200’ lot and ideally located within
walking distance to the metra and town, this home is a must see.
Completely restored and expanded in 2003 by architect Morgante Wilson,
this home is absolutely gorgeous throughout, nothing was left undone.
A fantastic floor plan on all three levels includes 4 bedrooms (5th
bedroom option), 3.5 bathrooms and a second floor laundry. |
||||
| $1,275,000 Bedrooms: 4 Bathrooms: 3.1 MLS# 06892755 |
||||
 Trish
& Frank Capitanini Trish
& Frank CapitaniniCapitanini Specialty Team Rubloff Residential Properties 1620 N. Sherman Ave, Suite A Evanston, IL 60201 Office: 847.652.2312 Fax: 847.512.2851 Email: Capitanini@Rubloff.com www.Capitanini.com |
 |
|||
