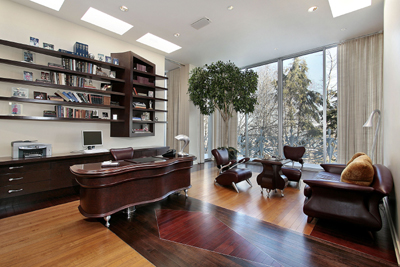|











|
Interior
Features
-
Approximately
9,500 square feet of living space
-
17
custom skylights
-
Ash
hardwood flooring on upper level
-
Each
room boasts its own custom design
Room
Dimensions
Family
Room: 32 x 30 |
Living
Room: 44 x 30 |
| Dining
Room: 18 x 16 |
Library:
26 x 17 |
| Kitchen:
35 x 14 |
Master
Bedroom: 21 x 16 |
| Bedroom
2: 19 x 16 |
Bedroom
3: 22 x 21 |
| Bedroom
4: 15 x 11 |
Bedroom
5: 15 x 11 |
| Lower
Level Family Room: 31 x 21 |
Exercise
Room: 38 x 12 |

|
Presented
By
Julie Deutsch
Coldwell Banker Residential Brokerage
847.217.1277 Mobile
847.835.0236 Office
|
